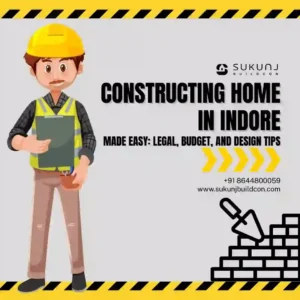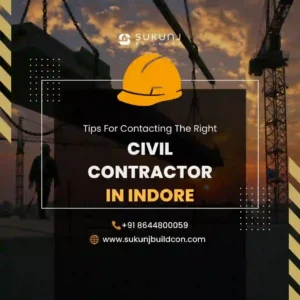Horizontal beam which is used to distribute the load over openings (like windows, doors, fireplaces) in a structure is called a lintel. This helps to transfer the same load above the opening to nearby vertical supports and hence the stability of the building is maintained. Reinforced concrete is most commonly used for lintels, though they may be made up of another material. The oldest derivation of this word, “lintel” comes from an old French word meaning “threshold,” and early lintels were made of wood; however, very large structures were designed with stone lintels later.
The purpose of a lintel beam is mainly to give structural integrity and stability supporting loads above opening. Other than having a functional part of a beam, a lintel beam can also make a structure look amazing.
Types of Concrete Lintel Beams
Cast In-situ Lintel Beam
In-situ cast lintel beams are made by pouring concrete into formwork on the spot. However, this method can be tailored to a particular project requirements.
Advantages:
- This gives flexibility in design.
- An invisible addition to the surrounding structure.
- Weather resistant and fire resistant.
Precast Lintel Beam
Precast lintel beams, built off site in a weather controlled environment, are transported to the construction site. They are made of high strength concrete and steel bars.
Advantages:
- High durability and seismic forces resistance.
- Good thermal insulation and good use of energy.
- Bearing should have a minimum length of 100 mm for certain load distribution.
Prestressed Lintel Beam
To increase the load bearing capacity, prestressed lintel beams are pre-tensioned with steel tendons. Many are elegant structures of high strength concrete and steel tendons supporting large spans and large loads.
Advantages:
- Outstanding strength and crack resistance.
- Heavy loads; suitable for large piers.
- Available in two types: This consists of pretensioned and post tensioned.
RCC Lintel Beam
Lintel beams of RCC (Reinforced Cement Concrete) are Lintel beams made of concrete with the steel bars reinforcement. These beams have high tensile strength and load bearing capacity, and are therefore suitable for the modern construction (especially door and window openings).
Advantages:
- High in durability and standing the test of time.
- Seismic forcings and thermal expansion resistant.
- Also cost effective and provides design flexibility.
Design and Construction of Concrete Lintels
Structural Requirement and Design
Load calculations for a self weight, weight of the masonry above, and any floors or roof whose weight is included determine the design for a concrete lintel. The size and reinforcement of lintel also depend upon span length and support type. The thickness of lintel matches with the wall thickness and usually its depth is equal to its span 1/10th.
Formwork Preparation
The concrete is supported until it hardens in a temporary structure, or formwork. It also makes sure that the concrete poured does not damage the lintel.
Placement of Reinforcement
Formwork is supported with reinforcement bars. Tie wires or cover blocks are used to keep the reinforcement at the required distance from the sides or bottom of the lintel to ensure a proper spacing.
Concrete Pouring
Vibrators are used to compact concrete into formwork to avoid voids. When poured, the lintel is left to cure, usually for a minimum of 7 days, in order to reach full strength.
Form Removal, Finishing
After 7 days, or later if the required curing is not completed, the formwork is removed.
Conclusion
Above openings such as doors and windows, concrete lintel beams serve as the necessary structural elements. Choosing the appropriate type of lintel for given load conditions guarantees long-lasting durability and safety of building occupants. For successful concrete lintel beam installation, proper load calculation has to be determined, proper reinforcement also has to be put in place, and lastly, proper construction techniques.





