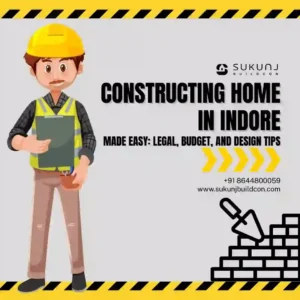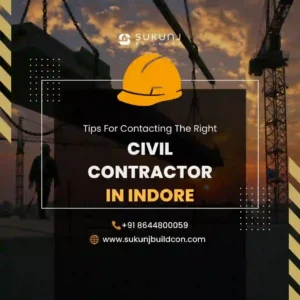Building your dream home in Indore is an exciting journey, but before the first brick is laid, there’s one document you must learn to read — the construction blueprint. Whether you’re starting residential construction in Indore or planning a custom home construction in Indore, your blueprint is more than just lines and symbols; it’s the visual roadmap to your home. Understanding it helps you make confident decisions, avoid costly mistakes, and ensure your vision is translated perfectly into reality.
In this guide, we’ll break down each part of a blueprint — floor plans, elevations, symbols, measurements, and structural details — so you can confidently participate in your home-building process from start to finish.
When you start your home construction in Indore, you are entering one of the most exciting journeys of your life — turning your dream home into reality. But before a single brick is laid, there’s one important document you must understand: the construction blueprint.
For many homeowners, blueprints look like a complicated mix of lines, symbols, and numbers. However, in residential construction in Indore, these drawings are your home’s roadmap. Once you learn how to read them, you’ll be able to actively participate in decisions, prevent costly mistakes, and make sure your home turns out exactly as you envisioned.
What is a Construction Blueprint and Why It Matters
A construction blueprint is a scaled technical drawing that represents your home’s layout, design, and structural details. It is the main communication tool between you, your architect, and your builder.
Why It’s Important in Residential Construction in Indore
- Ensures compliance with Indore’s building codes and regulations.
- Prevents misunderstandings between homeowners and construction teams.
- Allows early detection of design or space issues before construction begins.
The Floor Plan — The Heart of Your Blueprint
The floor plan is the most important part of any blueprint. It gives a bird’s-eye view of your home, showing how spaces are arranged and connected.
Key Elements to Check in Your Floor Plan
- Room Layouts: Placement of bedrooms, kitchen, bathrooms, and living spaces.
- Doors and Windows: Proper placement for ventilation and sunlight.
- Furniture Fit: Ensuring enough space for beds, sofas, and wardrobes.
- Utility Points: Markings for electrical outlets, switches, and plumbing.
💡 Tip: In home construction in Indore, smart floor planning can help improve energy efficiency by using natural sunlight and ventilation.
Elevation Drawings — Your Home’s First Impression
An elevation drawing shows the external look of your home — including height, proportions, and style.
What to Look for in Elevations
- Shape and size of windows and doors.
- Balcony, porch, or terrace designs.
- Roof slope for rainwater drainage.
- Wall textures, finishes, or colors.
For residential construction in Indore, these drawings ensure your home matches both your style and the local environment.
Understanding Symbols and Abbreviations
Blueprints use a universal language of symbols to represent elements.
Common Blueprint Symbols You’ll Encounter
- Circle with ‘X’ — Ceiling light.
- Dashed Lines — Hidden beams, ducts, or wiring.
- Rectangles with Diagonal Lines — Windows.
- W.I.C. — Walk-In Closet.
Understanding these ensures smooth communication during home construction in Indore.
Reading Measurements and Scale
Every line in a blueprint is drawn to a specific scale, which means accurate dimensions are critical.
Why Measurements Matter in Indore Construction
- Avoids space mismanagement on smaller plots.
- Prevents structural issues and design changes later.
- Ensures proper furniture placement without crowding rooms.
Structural Details — The Skeleton of Your Home
Structural drawings show how your home will stand strong.
Key Points to Notice
- Position of load-bearing walls.
- Column and beam placement.
- Foundation depth and type.
In residential construction in Indore, knowing these helps in planning possible future modifications like extra floors or expanded rooms.
Asking the Right Questions to Your Architect or Builder
Your input as a homeowner is vital.
Questions to Ask:
- Can we move this wall to create more space?
- How can we improve natural light in this room?
- Will this design be cost-efficient to build and maintain?
In home construction in Indore, such questions often lead to practical and creative improvements.
Common Mistakes Homeowners Make with Blueprints
- Waiting until construction starts to review the blueprint.
- Ignoring sunlight and ventilation flow.
- Not considering furniture placement early in the design stage.
Avoiding these mistakes ensures smoother residential construction in Indore projects.
Q: How can a homeowner read and understand a construction blueprint?
A homeowner can read a construction blueprint by first understanding the floor plan, which shows room layouts, doors, windows, and utility points. Next, review elevation drawings for the home’s exterior appearance, and learn the common symbols and abbreviations used in the blueprint. Always check measurements and scale for accuracy, and understand basic structural details like load-bearing walls and columns. Asking the architect or builder clear questions during the planning phase ensures smoother residential construction in Indore or home construction in Indore.
Reading and understanding a construction blueprint is not about becoming an architect — it’s about ensuring your home’s future matches your vision. By learning to read floor plans, elevations, symbols, and measurements, you can take an active role in your home construction in Indore journey.
A blueprint is more than a technical drawing — it’s the story of your dream home before it’s built. In residential construction in Indore, knowing how to read that story means you can live it exactly as you’ve imagined.





