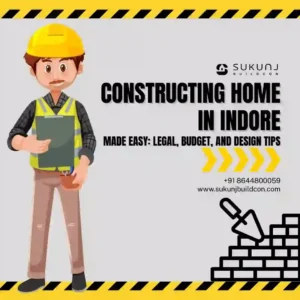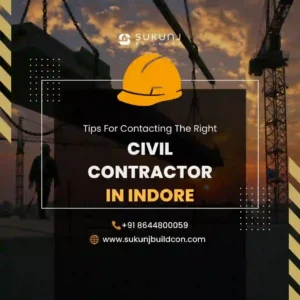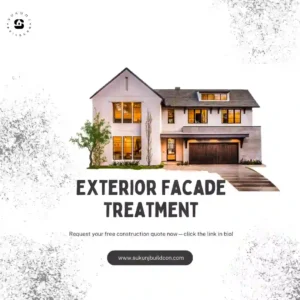Why Smart Space Planning Matters in Compact Home Design in Indore
In today’s fast-paced urban environments, especially in emerging tier-2 cities like Indore, the demand for well-planned compact homes is growing. With rising property prices, limited plot sizes, and the need for smarter, affordable living, homeowners are no longer just looking for bigger homes—they want better-designed homes.
This shift in mindset has made smart space planning one of the most crucial elements of residential construction in Indore. Whether you’re building a 2BHK on a 1000 sq ft plot or designing a duplex with limited width, the key lies in how well the space is used, not just how much space is available.
Let’s explore a detailed guide to help you maximize the efficiency, comfort, and beauty of your compact home.
1. Understand Your Lifestyle Before Planning
Every home must reflect the lifestyle of its residents. Before diving into layouts and materials, take a step back and ask:
- What are your daily routines?
- Do you work from home?
- How often do you entertain guests?
- How many people will live in the home long-term?
For example, if you have a small family and work remotely, you might need a multifunctional room that doubles as a workspace. On the other hand, if you live with elders or children, open spaces and accessibility become priorities.
Architects involved in home construction often begin their consultation by understanding a family’s living habits. This step ensures that every room is functional, personal, and efficient.
2. Opt for an Open Layout with Purposeful Flow
One of the biggest mistakes people make while planning compact homes is sticking to rigid layouts. Enclosed walls and narrow corridors consume valuable space and break the visual connection between areas.
Instead, opt for open floor plans that seamlessly merge the living, dining, and kitchen zones. This creates a sense of spaciousness and allows natural light to travel throughout the home, which is especially important in narrow plot designs.
However, open doesn’t mean chaotic. You can use design elements like rugs, false ceilings, floor textures, or lighting to subtly define zones without using walls.
This smart flow of space is now a fundamental principle in residential construction in Indore, where homeowners are encouraged to build for movement and light, not just walls and doors.
3. Vertical is the New Horizontal
In compact homes, if you can’t spread out, go up. Many modern home designs in Indore make the most of vertical height through tall storage units, mezzanine levels, overhead lofts, and high-mounted shelves.
For example:
- Bedrooms can have wardrobes that extend to the ceiling.
- The kitchen can feature vertical racks for utensils and groceries.
- Living rooms can use tall wall-mounted bookcases.
Even bathrooms can benefit with towel racks or water heaters placed above the door level. Think of the vertical plane as prime real estate—it’s underused in most homes.
Professionals specializing in home construction are now incorporating vertical space utilization right into the architectural blueprints instead of treating it as an afterthought.
4. Use Multipurpose and Foldable Furniture
Furniture plays a huge role in space consumption. In compact homes, bulky beds, sofas, and dining tables can quickly eat up the usable area.
A smarter alternative is multi-functional and space-saving furniture:
- Wall-mounted folding desks
- Sofa-cum-beds for guests
- Fold-out dining tables attached to walls
- Ottomans with hidden storage
- Beds with drawers or hydraulic storage beneath
In Indore’s compact urban colonies and developing townships, customized furniture planning is becoming part of the overall residential construction strategy. Builders and interior designers now work in sync to create built-in seating, storage, and utility zones that serve dual purposes.
5. Let Light and Air Be Your Best Friends
Good lighting is a game-changer for small spaces. The more natural light you allow into your home, the larger and more positive it will feel. Compact homes benefit greatly from:
- Large windows
- Cross-ventilated openings
- Skylights (if construction permits)
- Glass doors or partition walls
Proper airflow and lighting also reduce the need for artificial cooling and lighting, promoting sustainability—an increasingly vital aspect of home construction in Indore, where summers can be long and harsh.
Additionally, strategically placed mirrors can reflect light and create an illusion of space, making the room appear bigger than it actually is.
6. Use Color and Texture Strategically
Color has a psychological effect on how we perceive space. Lighter shades—such as off-white, pastel blue, beige, or soft greys—open up the room visually. They create a calm and expansive environment.
Meanwhile, reflective surfaces like glossy tiles, lacquered cabinets, or mirrors can further enhance this effect.
Use pops of color or texture (like wooden beams or textured wallpaper) only as highlights—on one wall or a piece of furniture—to avoid overwhelming the space.
Architects and designers involved in residential construction in Indore now combine modern aesthetic trends with traditional Vastu-based colors to ensure both beauty and balance.
7. Design for Movement, Not Just Function
Often overlooked in compact home designs is the movement space. It’s not enough to fit a bed, wardrobe, and desk in a room—residents must also be able to move freely between them.
Leave at least 2 to 2.5 feet of circulation space around furniture wherever possible. Keep walkways free of obstacles, especially in kitchens and hallways.
Many homeowners in Indore are also combining Vastu principles with ergonomic layouts to ensure that energy flow and human flow are in harmony.
8. Hidden Spaces Are Hidden Opportunities
Think of the unseen spaces in your home: under the stairs, behind the doors, inside the walls. These are opportunities waiting to be explored.
Examples:
- Install a modular unit beneath the staircase.
- Add pocket sliding doors instead of swing doors.
- Create pull-out racks between the fridge and wall.
More and more builders offering residential construction in Indore are now integrating these smart details right from the planning stage, helping homeowners enjoy higher utility per square foot.
9. Simplify and Personalize: The Minimalist Way
Smart space planning isn’t about stuffing as much as possible into a small area. It’s about editing your needs, selecting essentials, and personalizing your home without overcrowding it.
Minimalist homes are easier to maintain, more peaceful to live in, and often more affordable to build. In Indore, a growing number of homeowners are opting for minimalist yet soulful homes—filled with plants, natural light, and items that bring real value.
Build Small, Live Large
Compact Home Design in Indore is the key to unlocking comfort, functionality, and joy. With proper strategy, creativity, and collaboration with experienced professionals, small homes can feel open, airy, and luxurious.
In the evolving urban landscape of Indore, where land is valuable and every inch counts, these space planning tips are not just suggestions—they are essential.
If you’re exploring home construction in Indore or working with a builder for residential construction, make sure to invest time and thought in how your space flows, breathes, and serves you.
A smartly designed compact home is not a compromise—it’s a celebration of intentional living.





