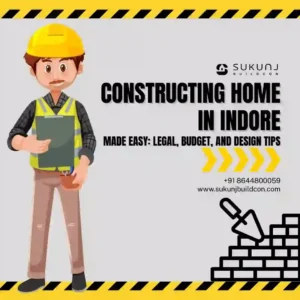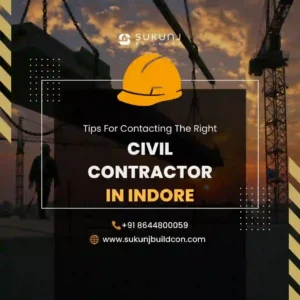The Importance of a Floor Plan in Residential Construction
When it comes to residential construction in Indore, most people get excited about exterior looks, interior décor, or wall colors. But before all of that comes a stage that truly decides how functional and beautiful your home will be — the floor plan. Think of the floor plan as the blueprint of your dream life inside your dream home. Without it, construction can feel like walking in the dark, leading to costly mistakes and future regrets.
1. Foundation of Design and Functionality
A floor plan is not just a drawing; it is the foundation of your home’s design. It decides how each room connects, how sunlight enters, and how you move from one area to another. In Indore home construction, where plot sizes vary and space optimization is crucial, the right floor plan ensures that every square foot works for you. For instance, an east-facing plot might need a living room positioned for natural light in the morning — a thoughtful floor plan makes that possible.
2. Space Optimization for Comfort and Utility
One of the biggest mistakes in home construction is wasting usable space. A well-planned layout ensures that no corner goes unused while keeping the home comfortable. For growing families in Indore, a floor plan can balance private areas like bedrooms with shared spaces like the living room or terrace. Even small plots can feel spacious if the layout uses smart design principles such as open kitchens, connected dining spaces, and well-placed storage.
3. Budget Control and Cost Efficiency
Residential construction costs in Indore can vary based on design complexity, materials, and labor. Having a finalized floor plan from the beginning prevents costly changes later. For example, shifting a bathroom or kitchen after construction has started can disrupt plumbing lines and escalate expenses. A clear plan means your builder knows exactly what to do, saving both time and money.
4. Supporting Vastu Compliance and Lifestyle Needs
Many homeowners in Indore prefer Vastu-compliant homes to ensure positive energy and harmony. A floor plan allows architects to incorporate Vastu principles right from the start, like positioning the main entrance, kitchen, or master bedroom in favorable zones. Similarly, lifestyle needs such as a home office, prayer room, or recreational space can be added seamlessly into the design.
5. Enhancing Future Resale Value
A good floor plan not only improves your quality of life but also boosts your property’s resale value. In Indore’s growing real estate market, buyers look for homes that are functional, well-lit, and easy to maintain. A house with a logical layout, proper ventilation, and defined spaces will always attract more interest compared to a poorly planned one, regardless of its size or price.
6. Smooth Collaboration with Builders and Contractors
When everyone — from architects to contractors — works from a clear floor plan, construction becomes smoother and faster. Misunderstandings are minimized, timelines are respected, and you, as the homeowner, get regular updates that match your expectations. This is especially important in Indore, where weather changes and local regulations can impact construction schedules.
In Home construction in Indore, the floor plan is the invisible hero of your home’s success. It is more than just a piece of paper; it is a vision translated into reality, guiding every brick, beam, and window placement. Whether you are building a small family home or a luxury villa, investing time in creating the perfect floor plan ensures comfort, efficiency, and lasting value for years to come.
Pro Tip: Before finalizing your floor plan, walk through it mentally. Imagine how your day starts and ends, where you’ll spend most of your time, and how guests will move through your home. This personal touch will turn your house into a true home.





