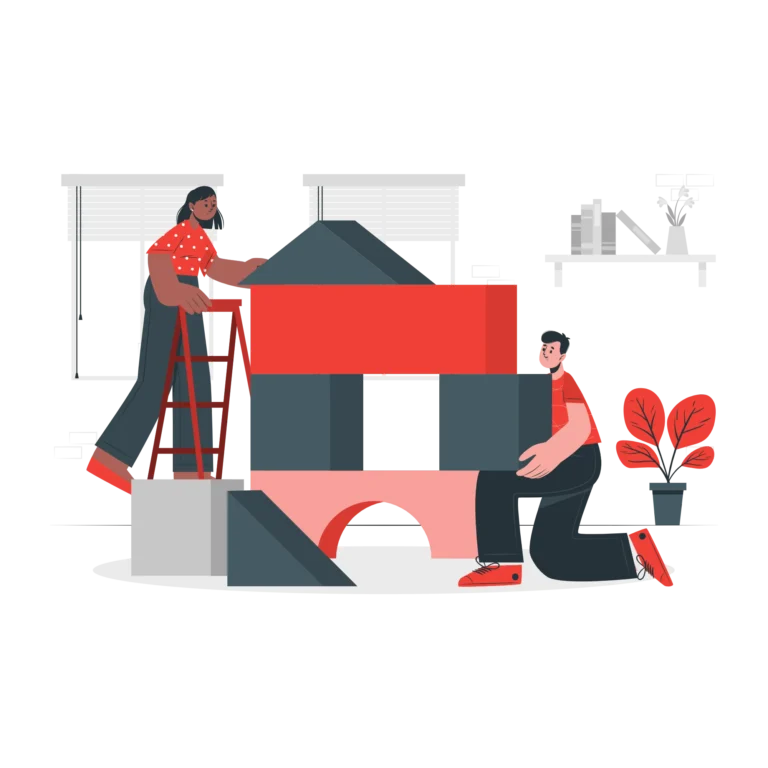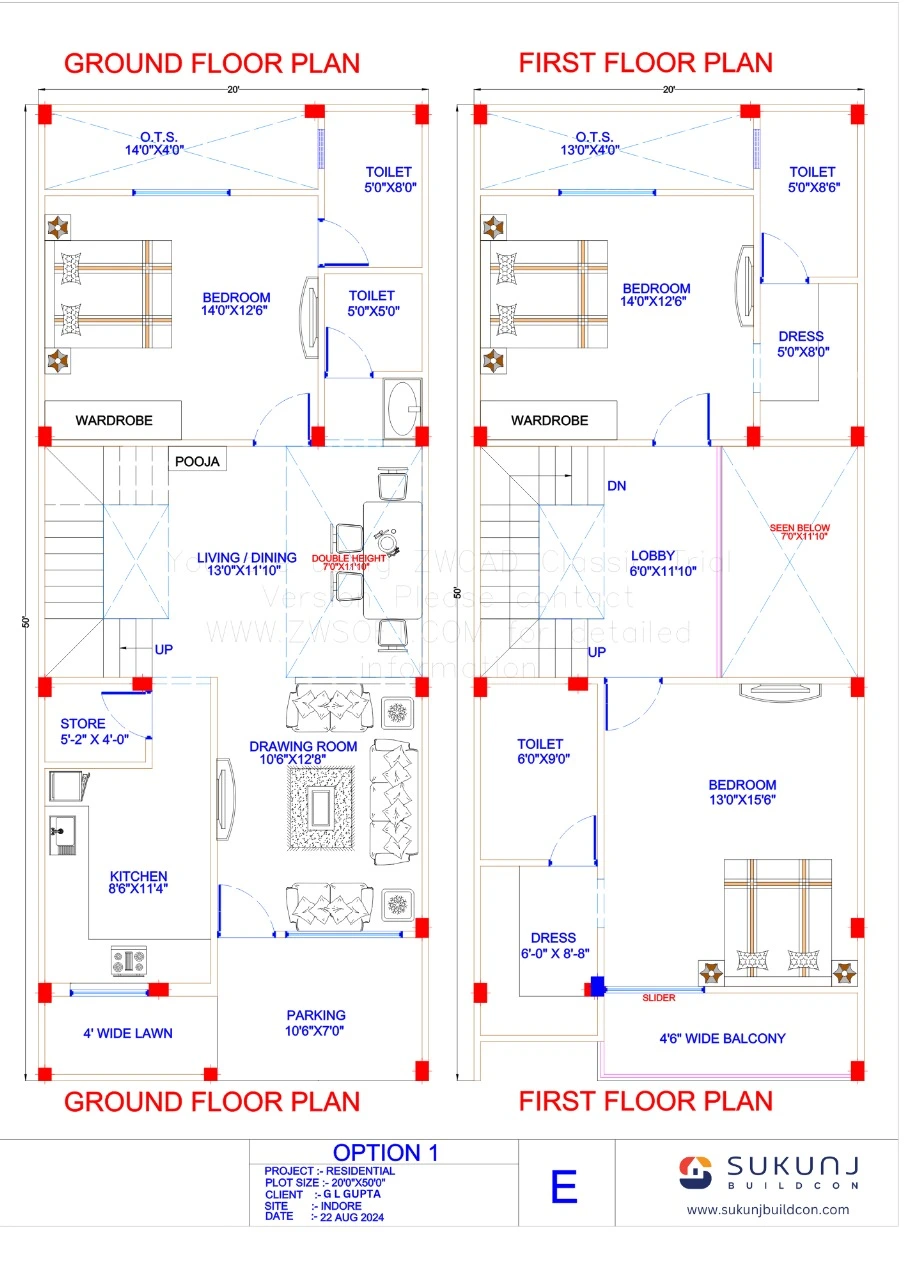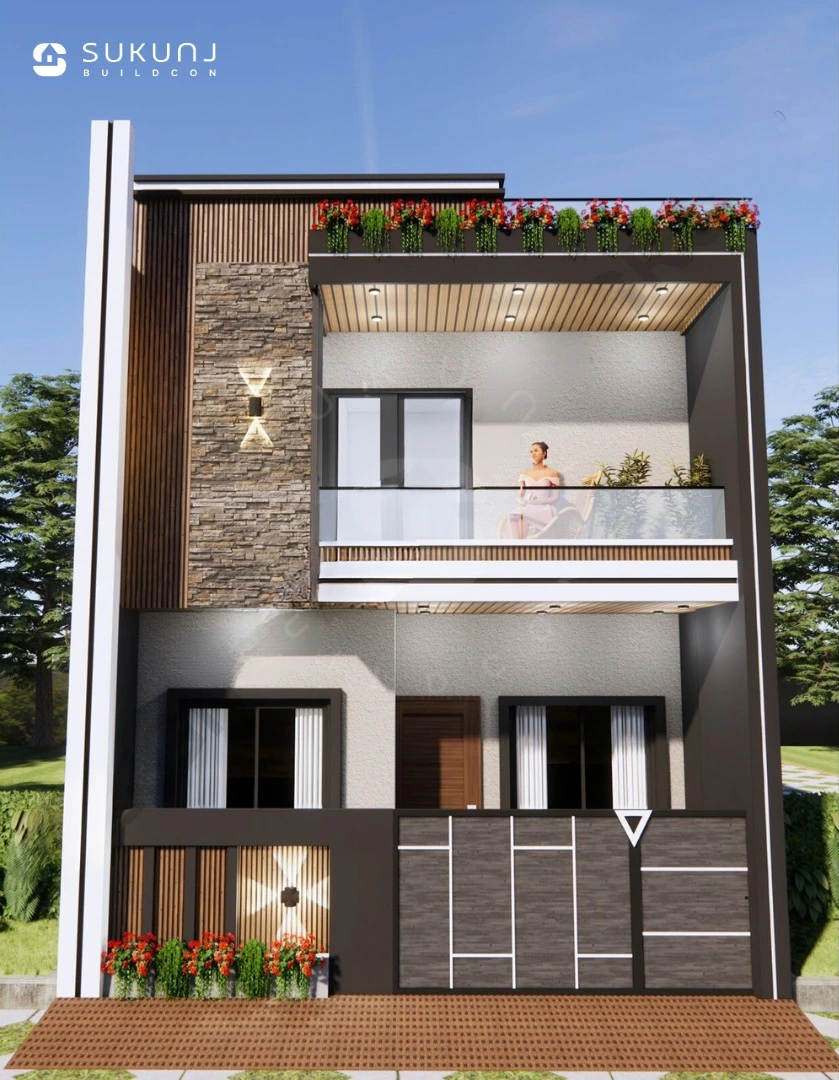Design Build Project - Omaxe City
Omaxe City - IND-OG-P109-DX
Built Up Area: 2125 Sq. Ft
At Sukunj Buildcon, we are dedicated to creating homes that blend innovation, functionality, aesthetics, and Vastu compliance to bring your dream house to life. From the initial design consultations to the final finishing touches, we handle every step with precision, ensuring that your home reflects your vision while adhering to the highest quality standards.
Our house construction services include comprehensive project management, covering:
- Initial Planning & Design: Collaborating closely with clients to craft a Vastu-compliant architectural layout that aligns with their preferences and lifestyle needs.
- Quality Materials: Ensuring the use of premium, durable materials for long-lasting safety, beauty, and reliability.
- Sustainable Solutions: Incorporating energy-efficient designs, double-height ceilings, and eco-friendly materials to enhance comfort while minimizing environmental impact.
- Quality Materials: Providing a seamless construction process from conceptualization to completion, with regular quality checks and client updates.
- Size: 20 x 50 ft (1000 sq. ft.)
- East-Facing Entrance: Designed as per Vastu principles for optimal energy flow.
- Mini Parking Area and Lawn: Functional parking space complemented by a northeast-located landscaped lawn for greenery and positivity.
- Drawing Room: Positioned in the east-north corner to align with Vastu guidelines, creating a welcoming environment for guests.
- Kitchen: Strategically located in the southeast corner, the “Agni” zone, as per Vastu principles.
- Living and Dining Area: Centrally located with a double-height ceiling in the dining area for openness, natural light, and enhanced aesthetics.
- Powder Room: Conveniently attached to the dining area, maintaining functionality without disrupting energy balance.
- Master Bedroom: Situated in the south-west corner for stability and peace of mind. Includes an attached dressing area, toilet, and an OTS (Open to Sky) for improved ventilation and natural light.
- Staircase: Placed on the south side, ensuring energy flow remains undisturbed.
- Second Bedroom: Located in the south-west corner for restful sleep and stability. Features a window near the OTS for natural ventilation and an attached dressing area and toilet.
- Third Bedroom: Northeast-front placement with a balcony offering scenic views of the garden and road, ideal for children or young adults. Includes an attached dressing area and toilet.
- Utility & Recreational Space: The roof area is designed for multiple uses, with provision for a water tank.
- Open Space: Northeast section of the roof left open to encourage the free flow of positive energy.
- Main Entrance: Positioned in the east for prosperity and harmony.
- Room Placement: Key functional areas like the kitchen, bedrooms, and living spaces are positioned based on Vastu principles to balance energy and enhance well-being.
- Natural Elements: Use of OTS, double-height dining area, and strategic window placements to maximize natural light and ventilation.
- Eco-Friendly Design: Integration of sustainable features for energy efficiency and environmental consciousness.
For more details or to start your journey toward owning a Vastu-compliant dream home, contact Sukunj Buildcon at +91 86448 00059 or www.sukunjbuildcon.com.
Talk to an Expert
Different Stage of Journey
- Internal Plaster
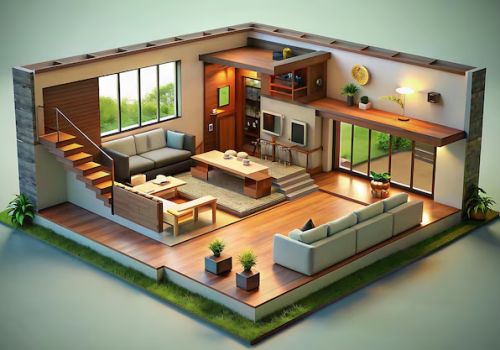
- External Plaster
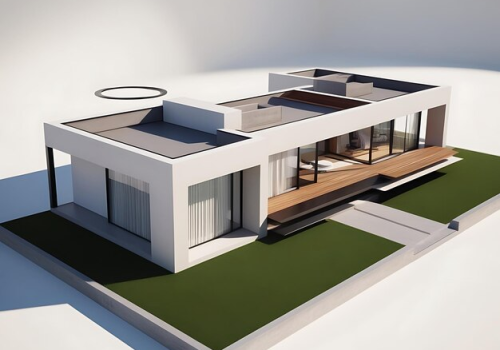
- Flooring
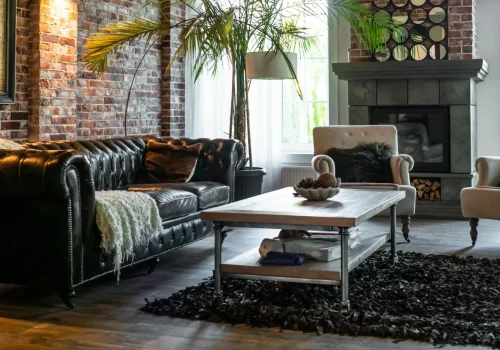
- Internal Plaster
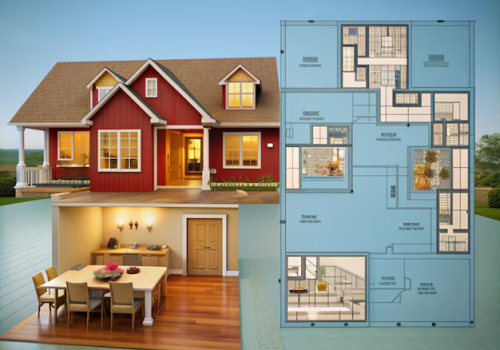
We’re Here to Help
Hire the best house construction service
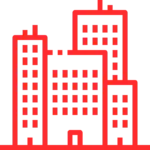
Residence
100+

Safe Money Transaction
100%

On Times
470+

Quick Service
100%
