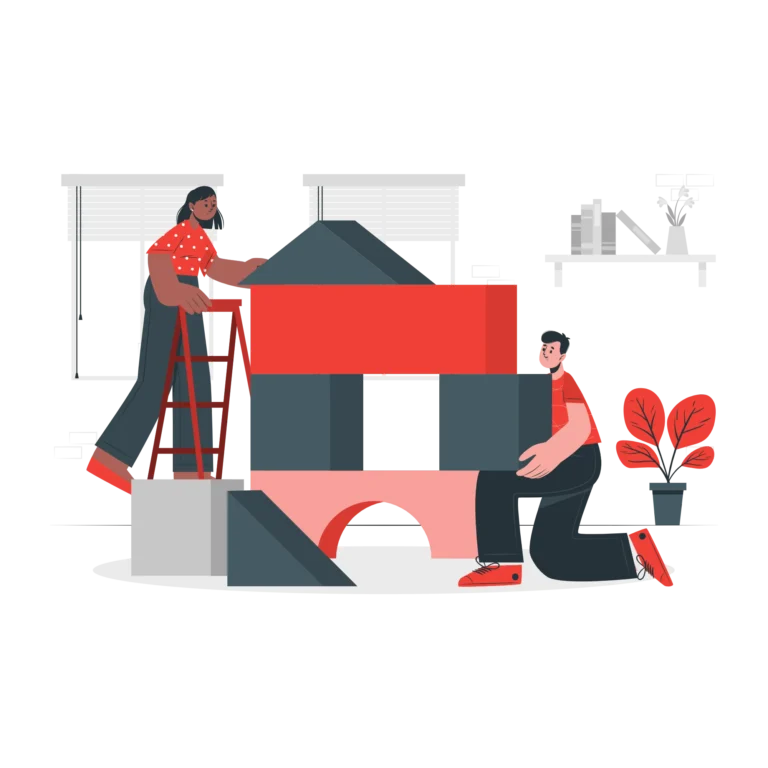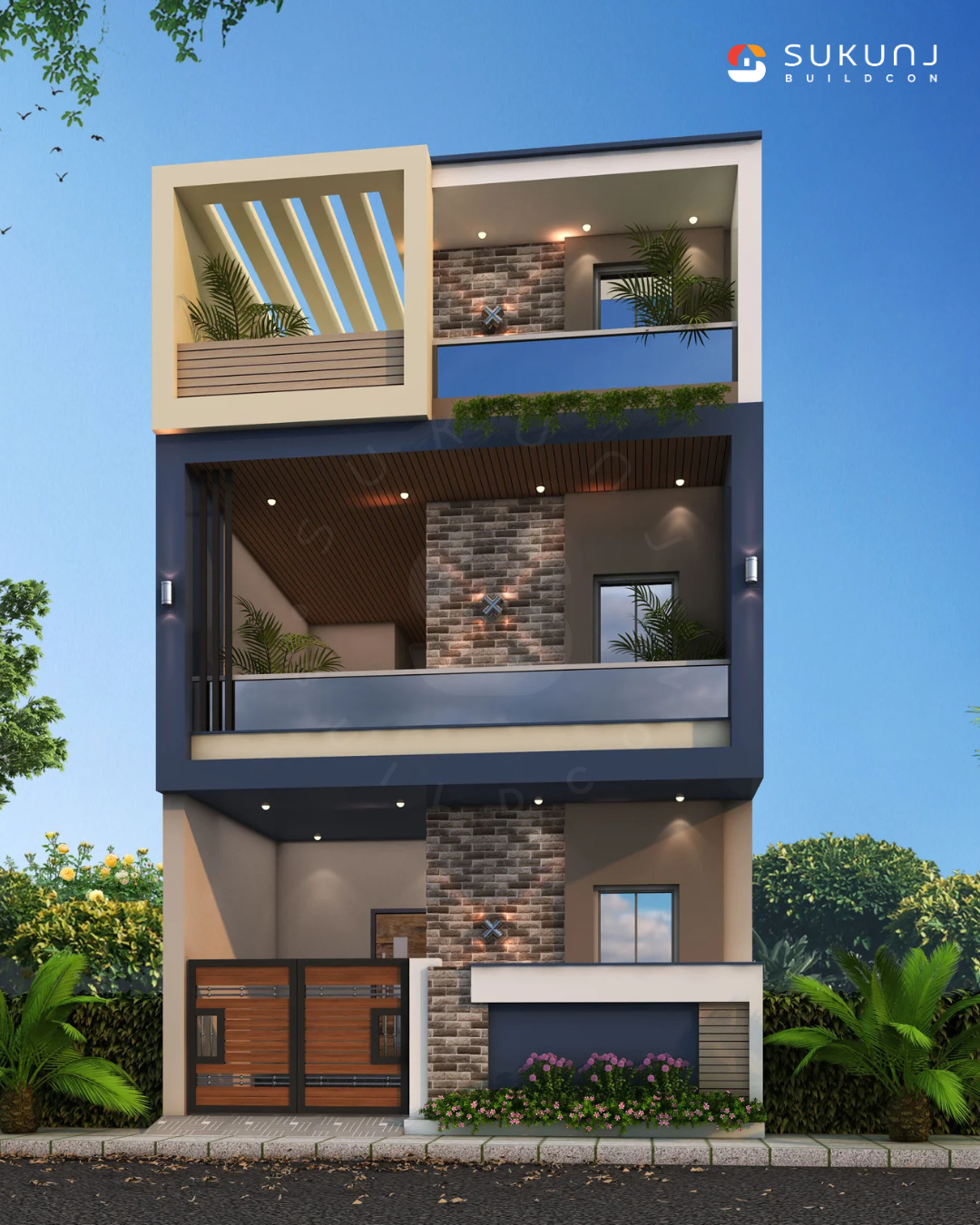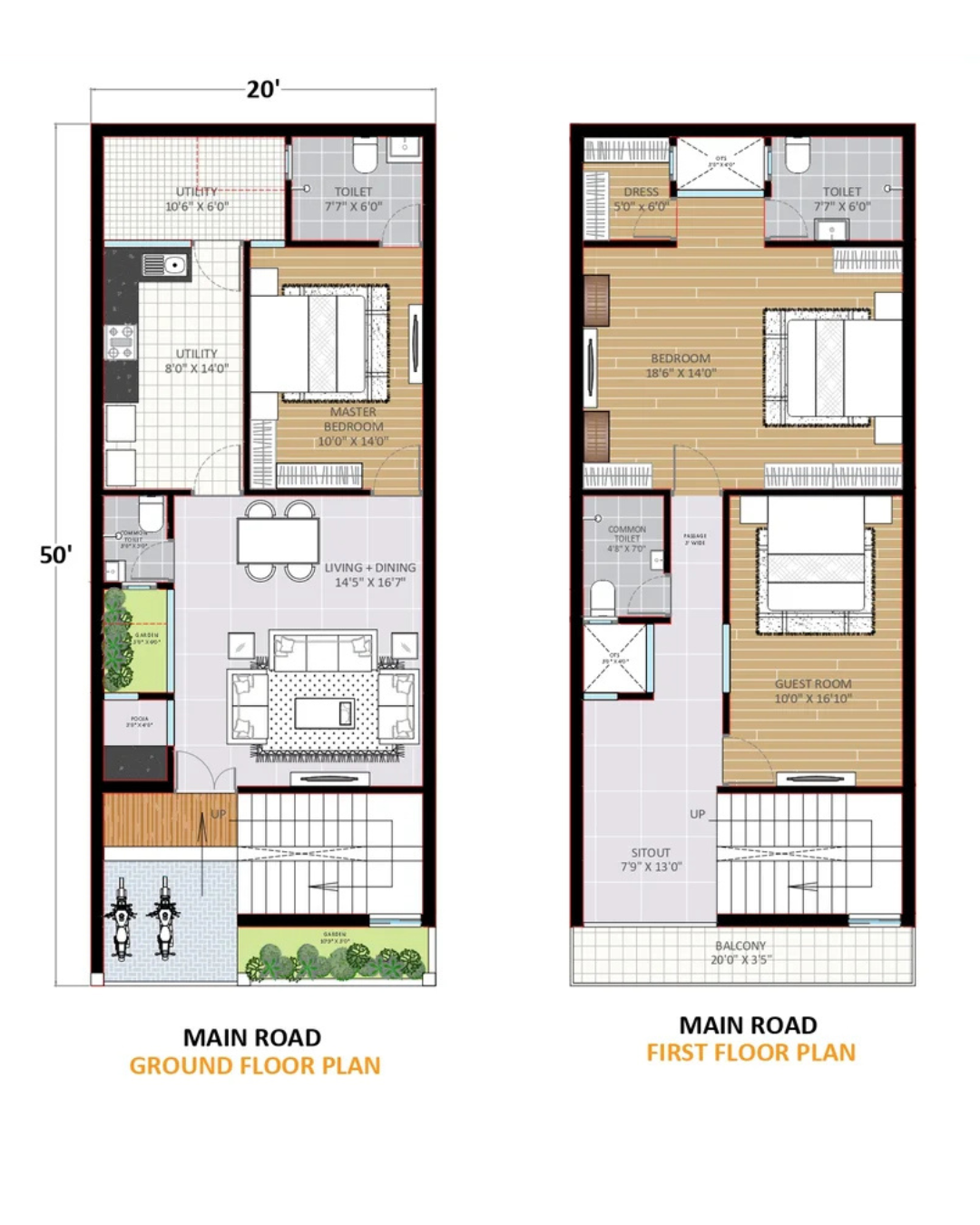Akash Home
IND-ST-P48-DX
Built Up Area: 350 SQM
At Sukunj Buildcon, we are dedicated to creating homes that blend innovation, functionality, aesthetics, and Vastu compliance to bring your dream house to life. From the initial design consultations to the final finishing touches, we handle every step with precision, ensuring that your home reflects your vision while adhering to the highest quality standards.
Our house construction services include comprehensive project management, covering:
- Initial Planning & Design: Collaborating closely with clients to craft a Vastu-compliant architectural layout that aligns with their preferences and lifestyle needs.
- Quality Materials: Ensuring the use of premium, durable materials for long-lasting safety, beauty, and reliability.
- Sustainable Solutions: Incorporating energy-efficient designs, double-height ceilings, and eco-friendly materials to enhance comfort while minimizing environmental impact.
- Seamless Construction Process: Providing a smooth and transparent workflow from conceptualization to completion, with regular quality checks and client updates.
- Size: 20 x 50 ft (1000 sq. ft.)
- East-Facing Entrance: Designed as per Vastu principles for optimal energy flow.
- Mini Parking Area and Lawn: A functional parking space complemented by a landscaped lawn for greenery and positivity.
- Kitchen with Attached Wash Area: Spacious modular kitchen with easy access to a wash area for convenience.
- Living and Dining Area: Open-plan living and dining space, maximizing natural light and ventilation.
- Powder Room: Strategically placed for ease of access.
- Master Bedroom with Attached Washroom: A well-ventilated master bedroom featuring an en-suite bathroom.
- Second Bedroom: Features a window near the OTS (Open-To-Sky) area for natural ventilation and an attached dressing area and toilet.
- Guest Bedroom: Equipped with a balcony offering scenic views of the garden and road, making it an ideal space for children or young adults.
- Wide Sit-Out Area: Perfect for relaxation and social gatherings.
- Common Toilet: Conveniently located for easy access by all occupants.
- Open Terrace Space for multipurpose usage such as a seating area, drying area, or future expansions.
- Provision for Overhead Water Tank ensuring proper water distribution across the house.
Talk to an Expert
Different Stage of Journey
- Internal Plaster
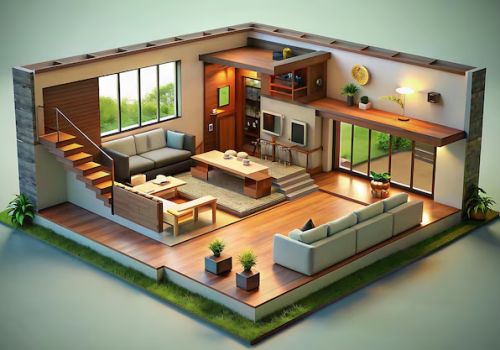
- External Plaster
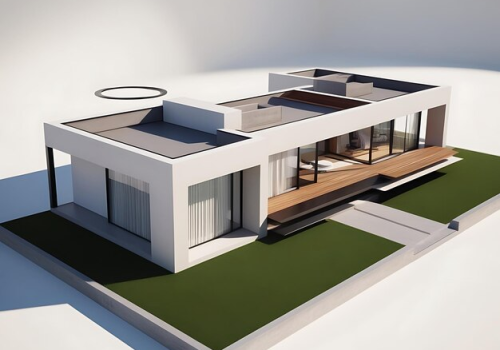
- Flooring
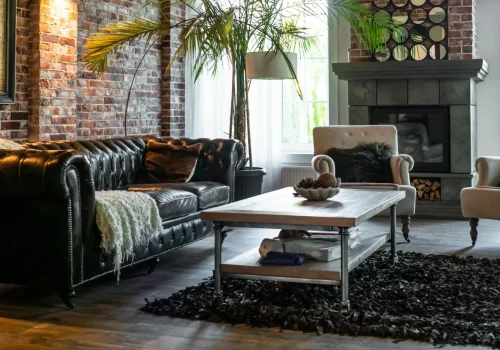
- Internal Plaster
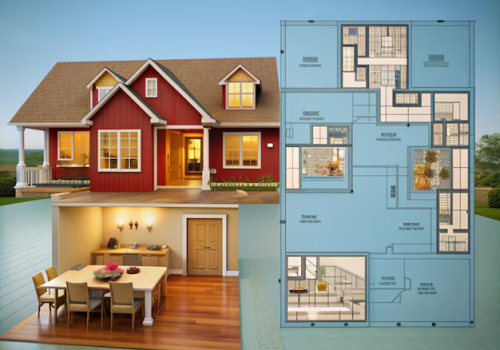
We’re Here to Help
Hire the best house construction service
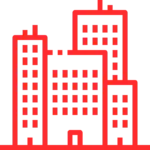
Residence
100+

Safe Money Transaction
100%

On Times
470+

Quick Service
100%
