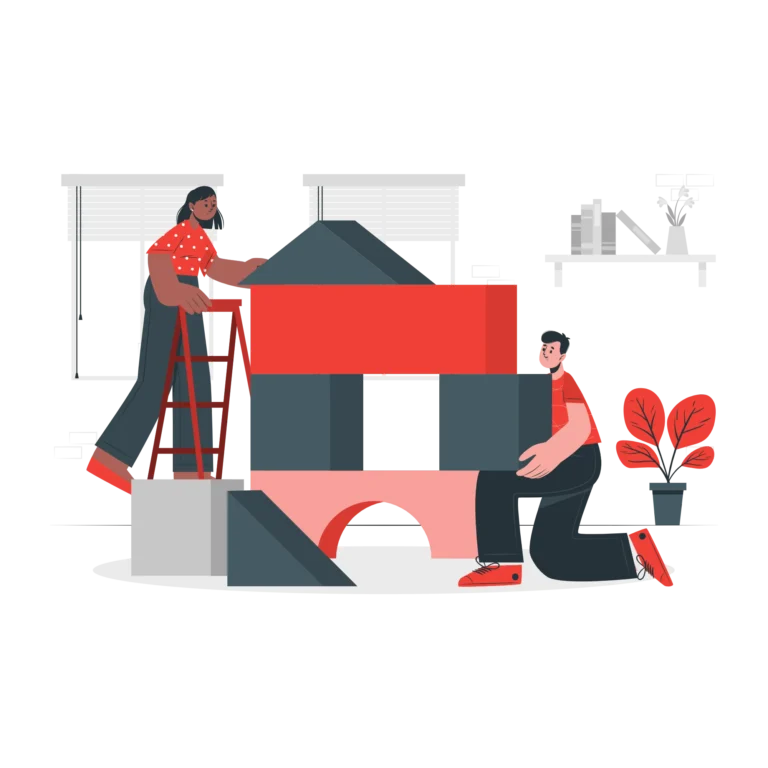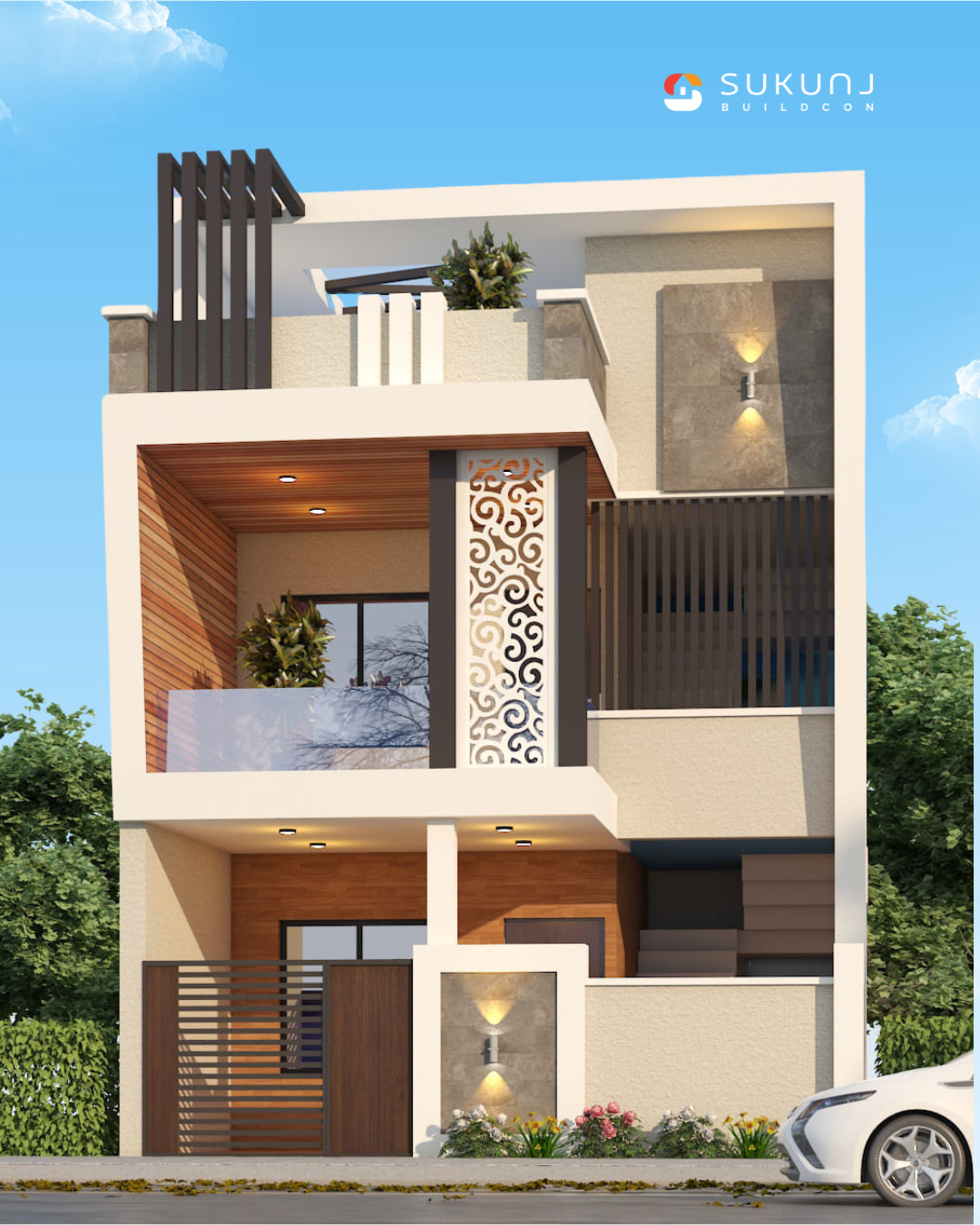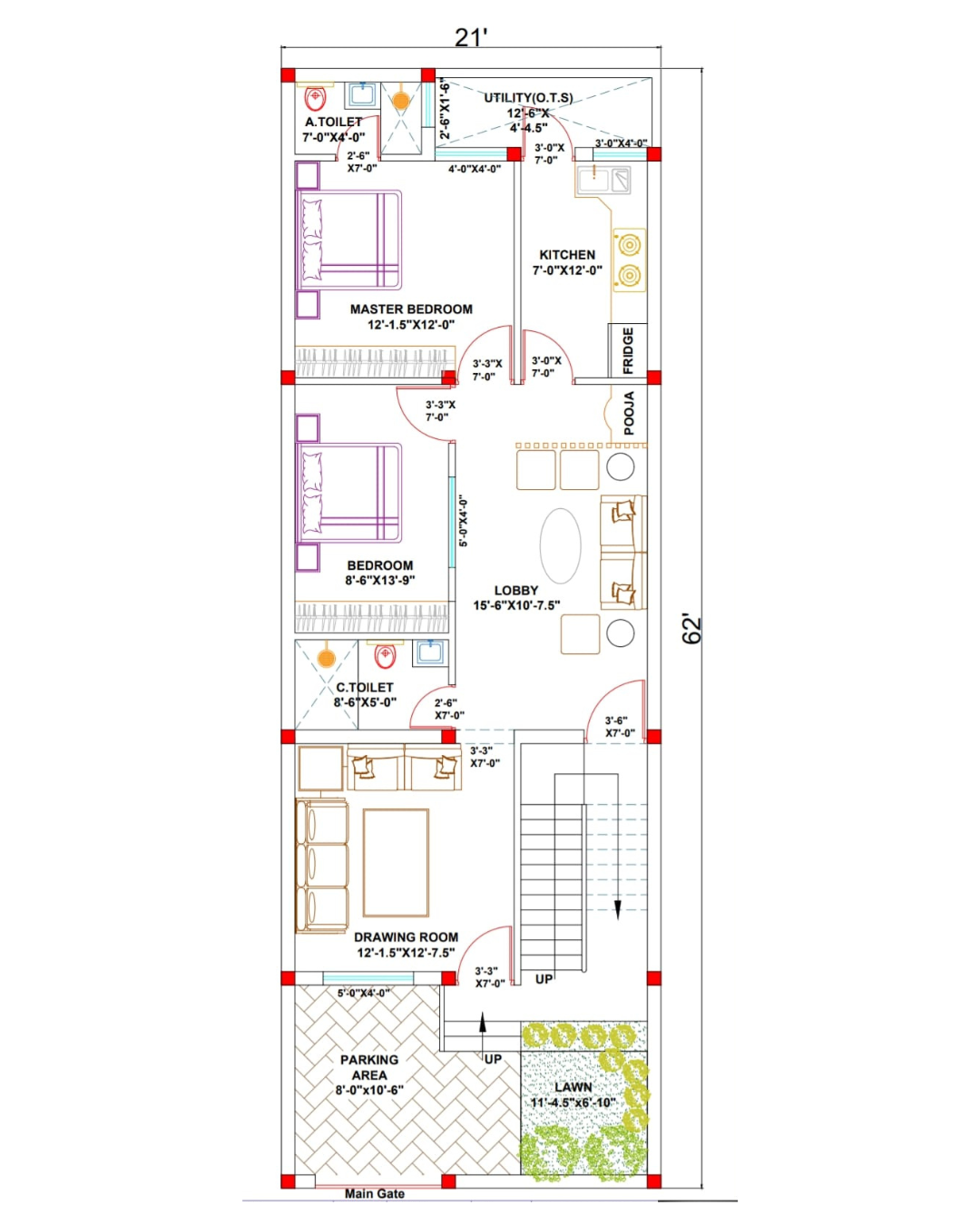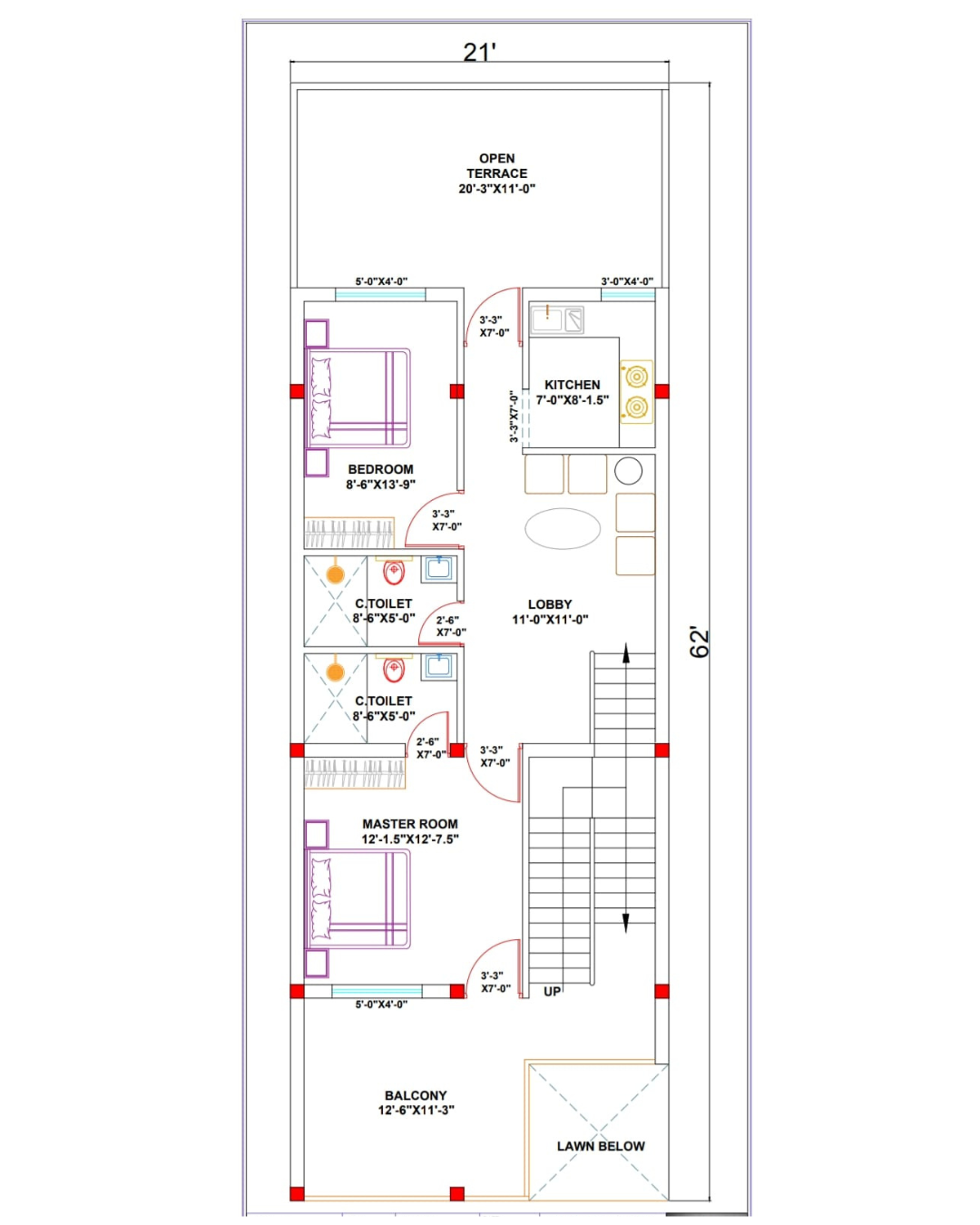Ram Singh
IND-SV-P129-DX
Built Up Area: 1302 Sq. Ft
At Sukunj Buildcon, we are committed to designing and constructing homes that seamlessly integrate innovation, functionality, aesthetics, and Vastu compliance. Our goal is to create spaces that truly reflect your vision while ensuring top-tier quality and structural excellence. From the initial design consultation to the final finishing touches, every phase is meticulously managed to deliver a home that offers comfort, sustainability, and long-term value.
Our comprehensive house construction services cover every aspect of project management, including:
- Initial Planning & Design: Crafting a Vastu-compliant architectural layout tailored to individual preferences and lifestyle needs.
- Quality Materials: Using premium-grade materials for enhanced durability, safety, and aesthetics.
- Sustainable Solutions: Implementing eco-friendly and energy-efficient designs, including double-height ceilings, optimized ventilation, and green building materials.
- Seamless Execution: Managing the construction process from conceptualization to completion, with regular quality checks and client updates.
- Size: 21 x 60 ft (1302 sq. ft.)
- Entrance: East-Facing (Designed as per Vastu principles for optimal energy flow)
- Mini Parking Area & Lawn: A dedicated parking space complemented by a landscaped green zone for positivity and aesthetics.
- Kitchen with Attached Wash & Utility Area: Spacious and functional kitchen with a dedicated utility zone.
- Living Area with Pooja Room: A well-ventilated living space, integrated with a pooja room for spiritual harmony.
- Common Washroom: Strategically placed for convenience.
- Guest Bedroom: Designed to offer privacy and comfort for visitors.
- Master Bedroom with Attached Washroom: A spacious master suite with an attached washroom for convenience.
- Staircase: Efficiently placed for smooth vertical circulation while maintaining energy balance per Vastu.
- Balcony: Offering a scenic view and additional ventilation.
- Second Master Bedroom with Attached Toilet: A luxurious bedroom with a private washroom for exclusivity.
- Lobby: A central connecting space enhancing accessibility across rooms.
- Common Toilet: Strategically located for easy access.
- Guest Bedroom: Comfortable and well-lit space for visitors or extended family.
- Kitchen: A secondary kitchen setup, enhancing convenience.
- Open Terrace: A multi-functional space for relaxation or future expansions.
- Tower and Roof Area: Dedicated water tank and utility setup to ensure uninterrupted services.
Talk to an Expert
Different Stage of Journey
- Internal Plaster
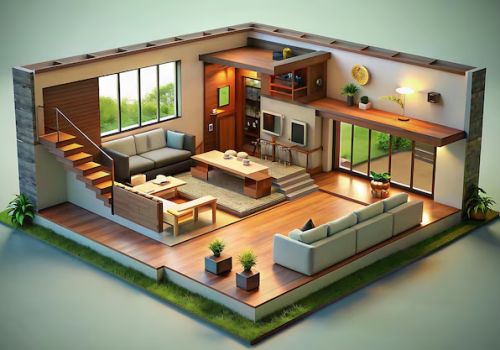
- External Plaster
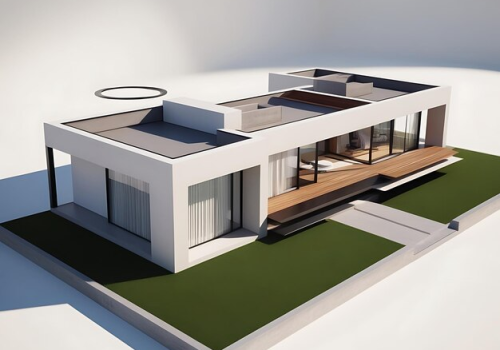
- Flooring
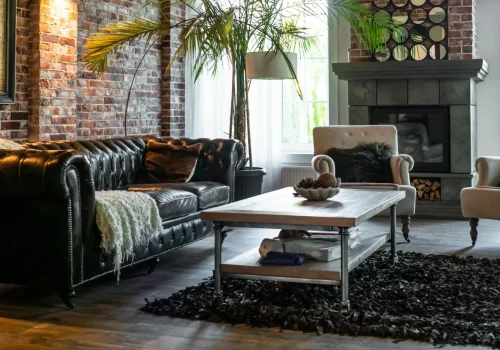
- Internal Plaster
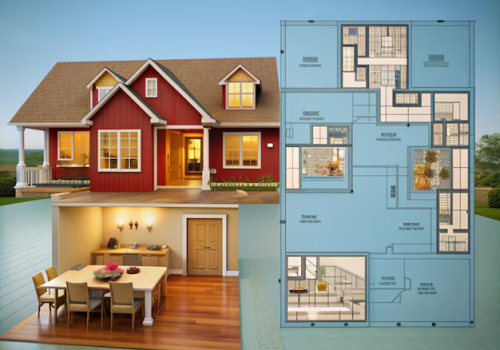
We’re Here to Help
Hire the best house construction service
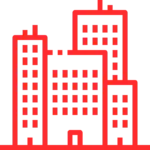
Residence
100+

Safe Money Transaction
100%

On Times
470+

Quick Service
100%
